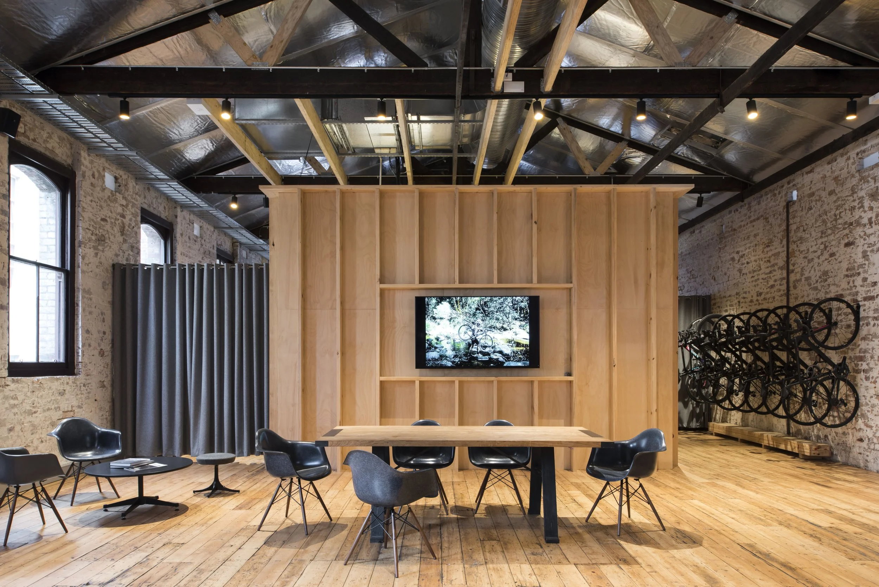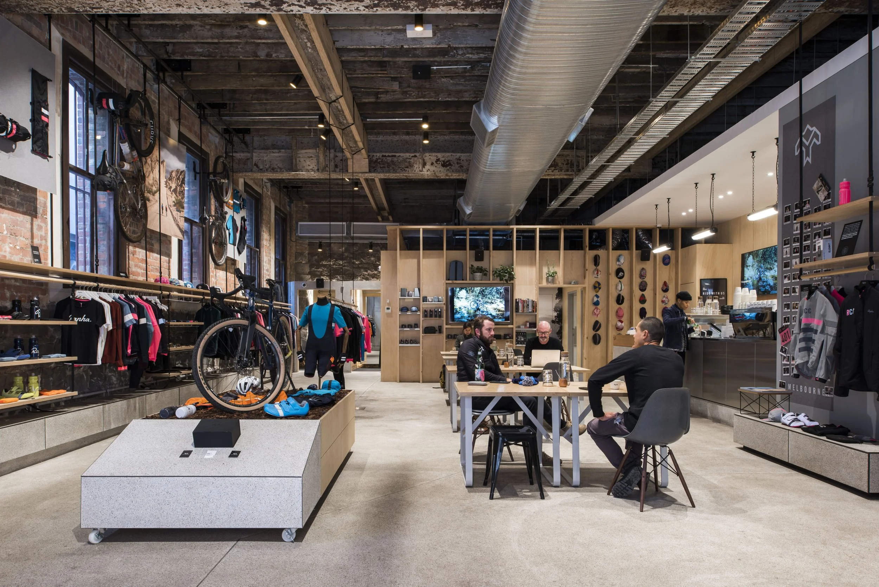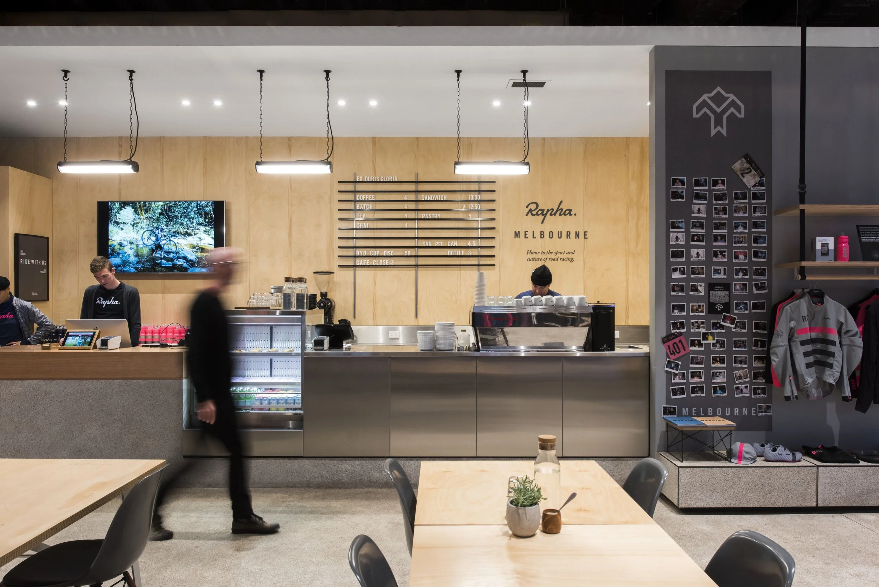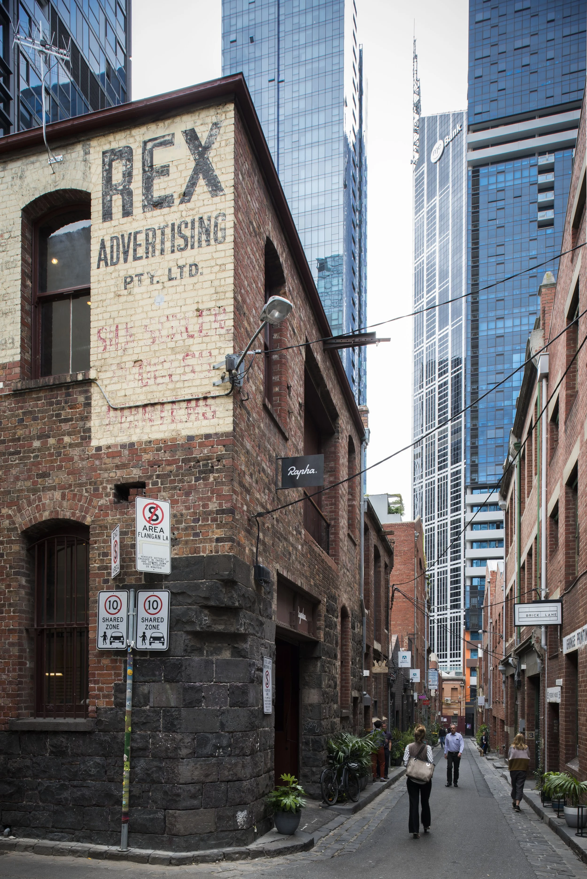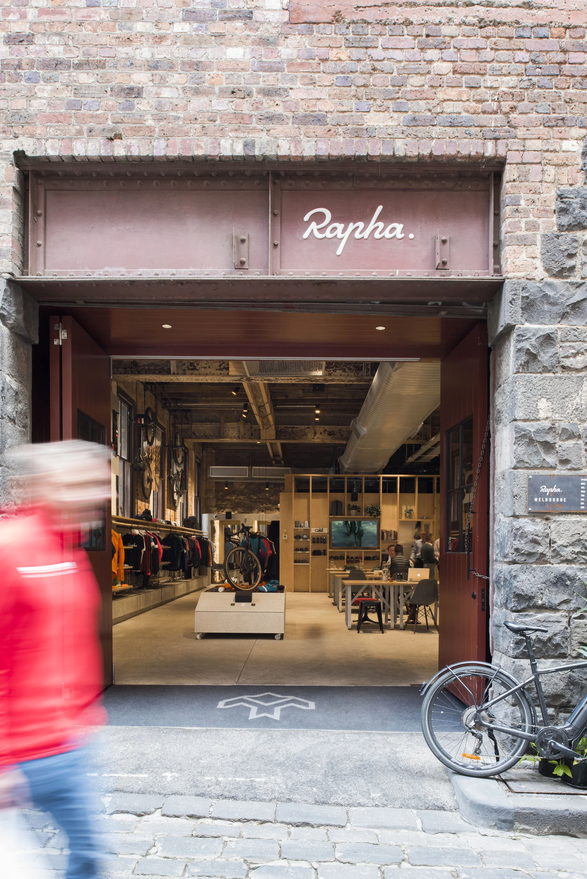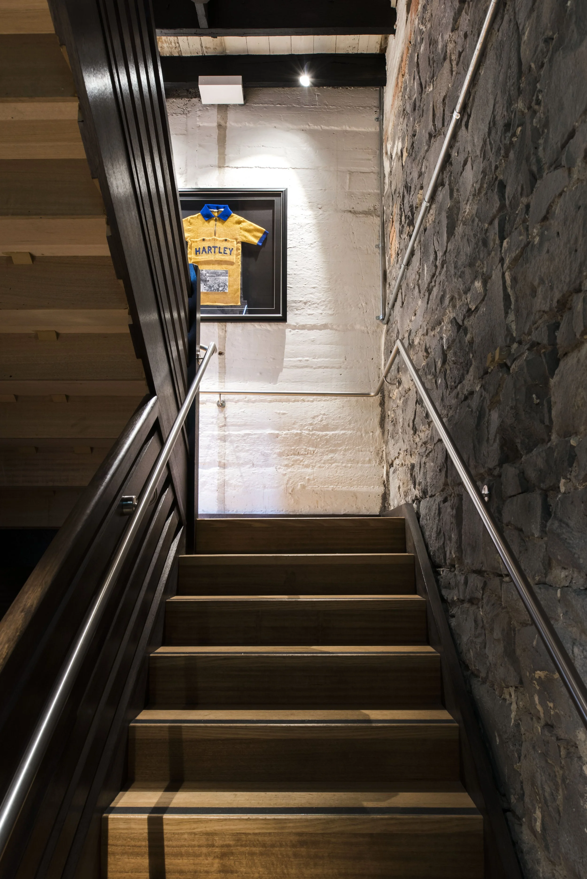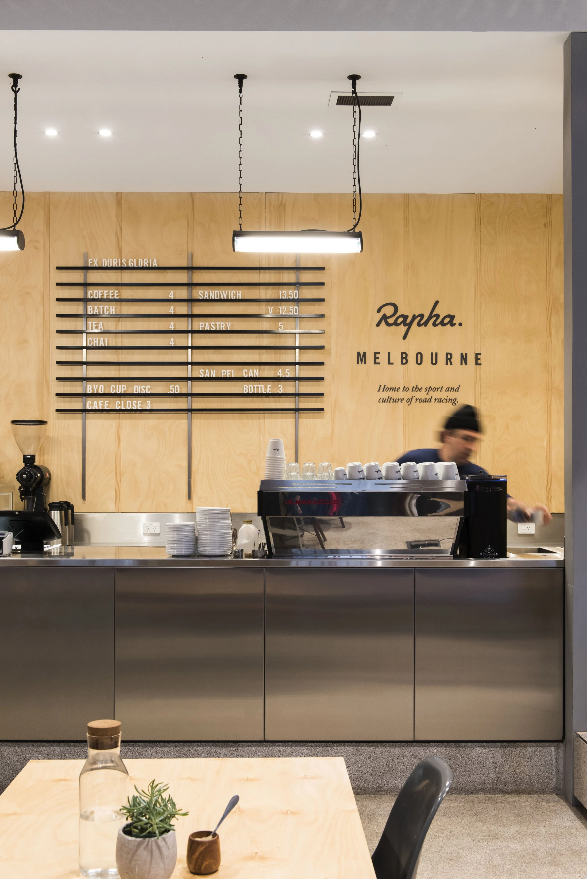Rapha Melbourne Clubhouse
Client
Rapha
Location
Melbourne, Victoria
Photographer
Nicole England
The Rapha Melbourne Clubhouse transformation honours both cycling culture and Melbourne's heritage fabric within a culturally significant Guildford Lane warehouse. Working collaboratively with Rapha and UK specialists Brinkworth, we navigated the delicate balance between preserving bluestone walls and exposed structures whilst creating authentic brand expression. Our comprehensive approach included heritage-sensitive base building improvements, accessibility compliance, and interior integration that respects the building's early 1900s character whilst delivering contemporary cycling community spaces.
Heritage-Sensitive Integration
The early 1900s warehouse presented both opportunities and challenges through its bluestone walls and exposed structures. We approached these heritage features as collaborators rather than constraints, allowing the building's authentic character to inform contemporary design decisions whilst ensuring full compliance with modern accessibility and safety requirements.
"Our role included design reviews and integration, base building improvements and restorations for re-roofing, floor repairs, structural works, a new staircase and compliance improvements for disability access, fire and environmental requirements."
Completed by the team while at GroupGSA and Artillery.
