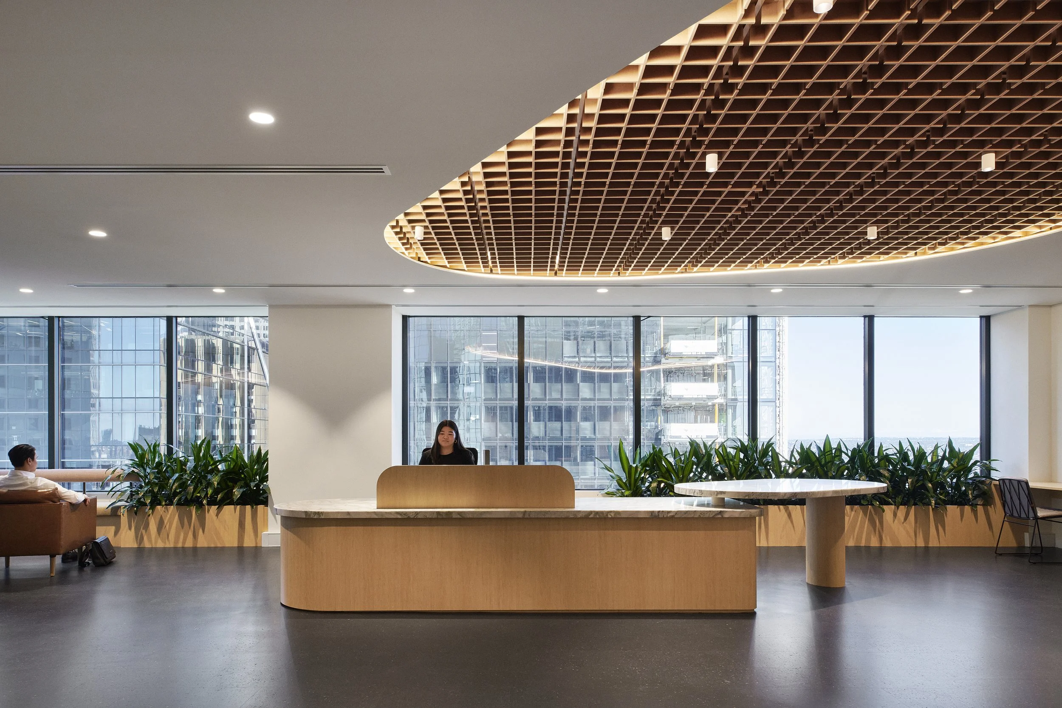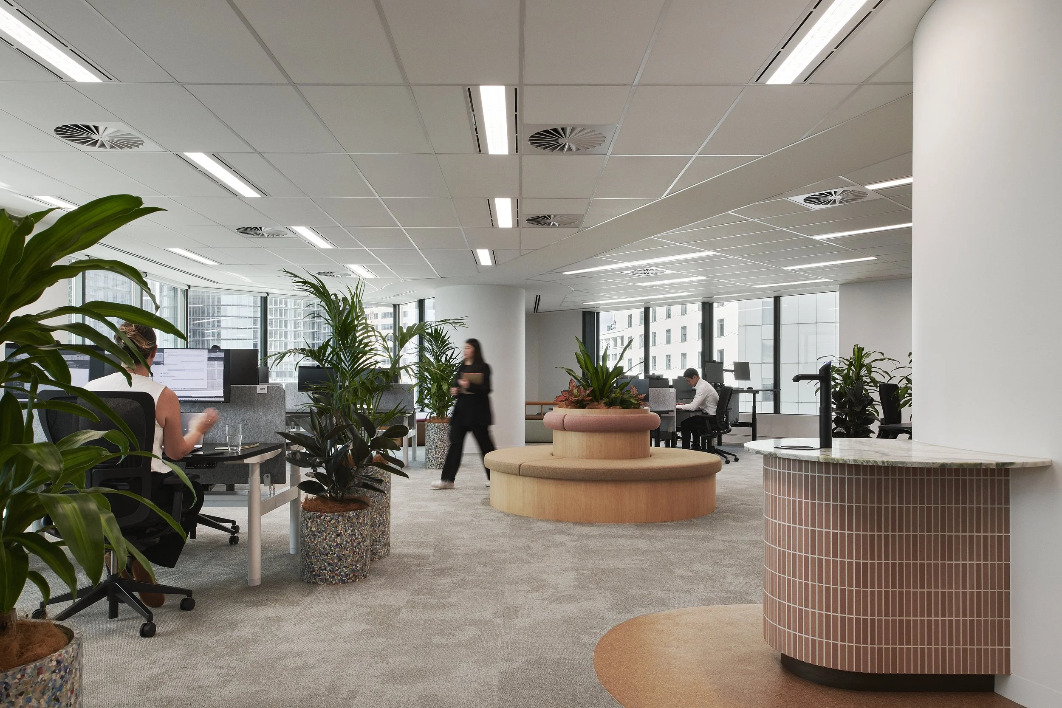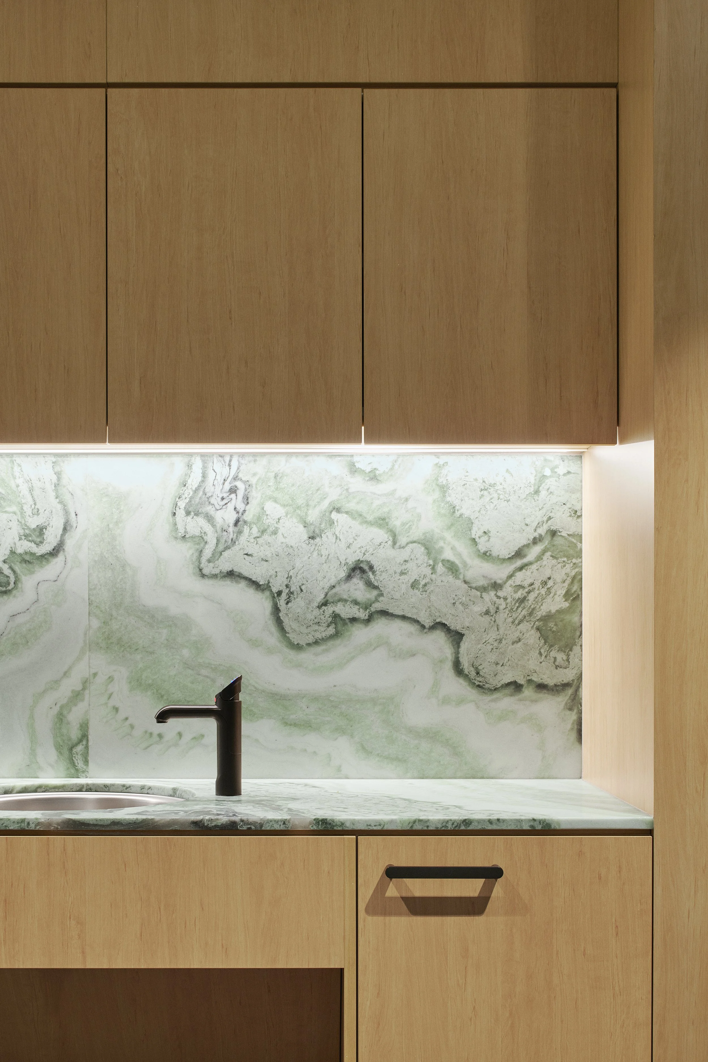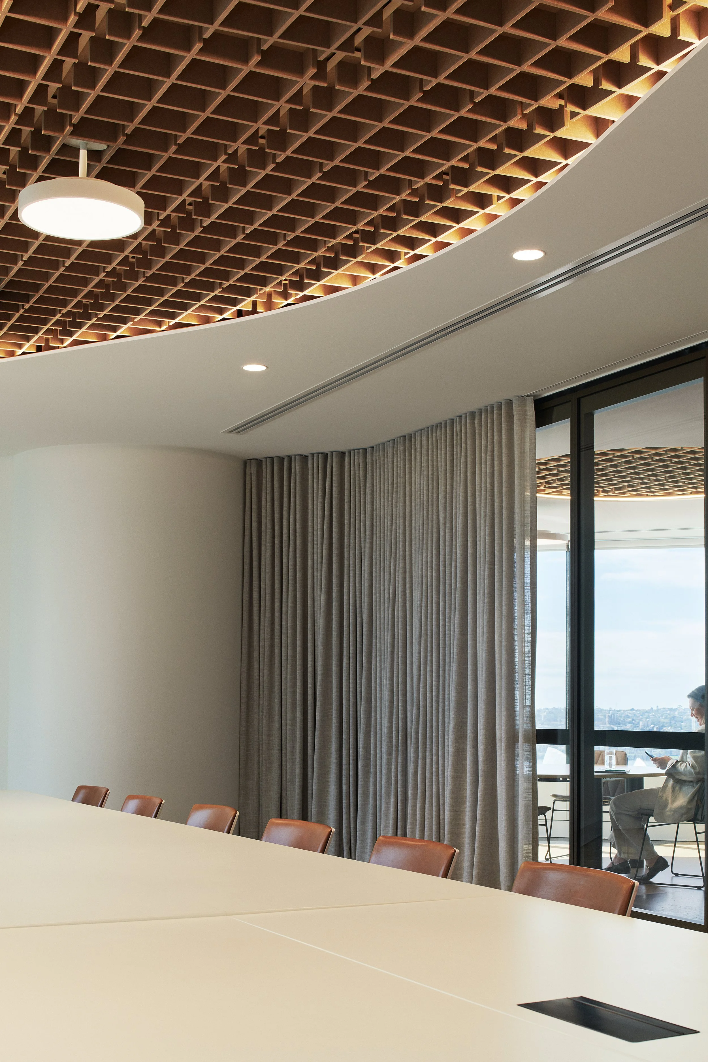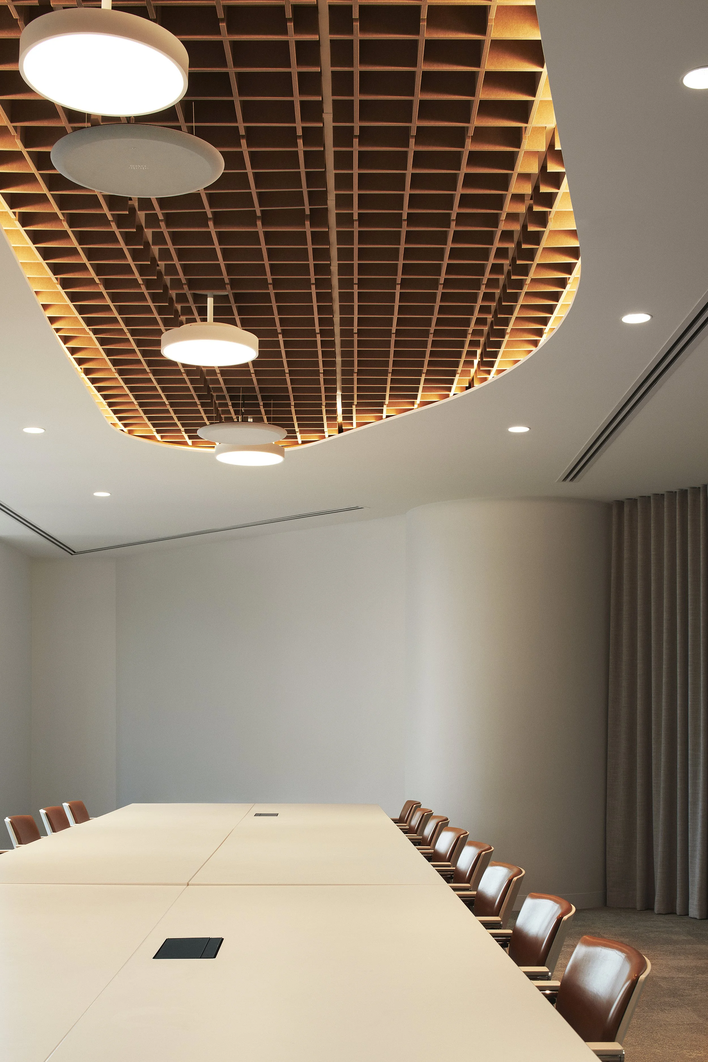Unisuper
Client
Unisuper
Location
Sydney, NSW
Photographer
Nicole England
The UniSuper Sydney workplace transforms an entire 1,200sqm floorplate into a hybrid-ready, wellness-focused environment that balances the needs of staff and members. Designed as a meaningful destination rather than a task-based office, the space supports collaboration, team connection, education, and socialisation.
A key achievement of the project was its environmental commitment: 95% of the furniture and fittings were sourced second-hand, making it a standout example of circular economy and sustainable design.
The workplace integrates member and staff experiences seamlessly, with a professional, concierge-style reception and acoustically private member meeting rooms. Staff benefit from natural light, flexible desk sharing, robust technology, and inviting social spaces including a central kitchen, breakout zones, and end-of-trip facilities.
Future-proofed for education sessions and flexible events, the Sydney workplace delivers a holistic environment that is professional, inclusive, and environmentally responsible; an inspiring benchmark for UniSuper’s workplaces.
The floorplate is fully hybrid-enabled, supporting activity-based working with a balance of “me” and “we” spaces
Future-proofed for education sessions and flexible events, the Sydney workplace delivers a holistic environment that is professional, inclusive, and environmentally responsible—an inspiring benchmark for UniSuper’s workplaces.
“An entire floorplate transformed into a hybrid-ready workplace, with 95% second-hand furniture sourced – proving that great design and sustainability can go hand in hand.”
Completed by the team while at Hames Sharley
