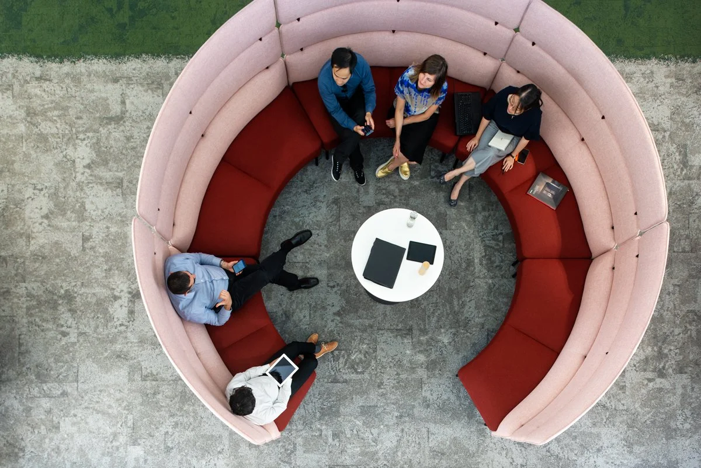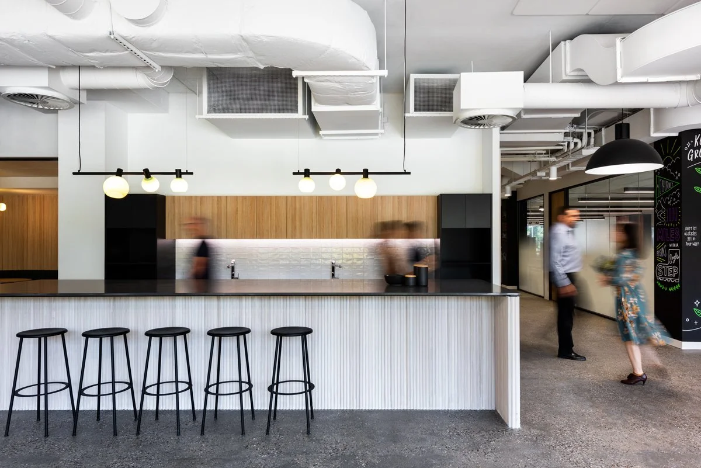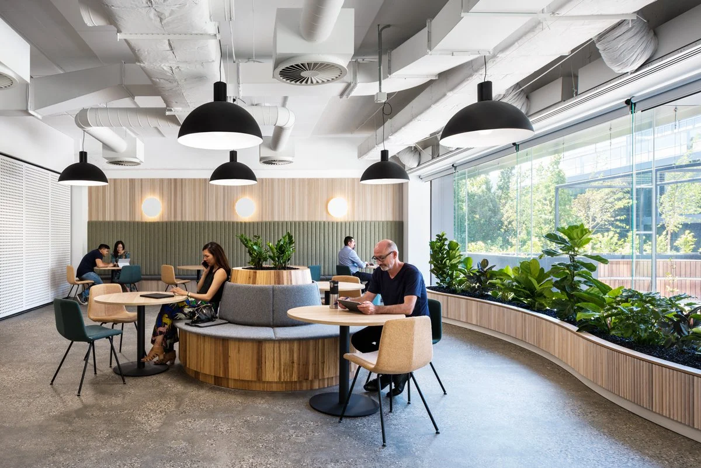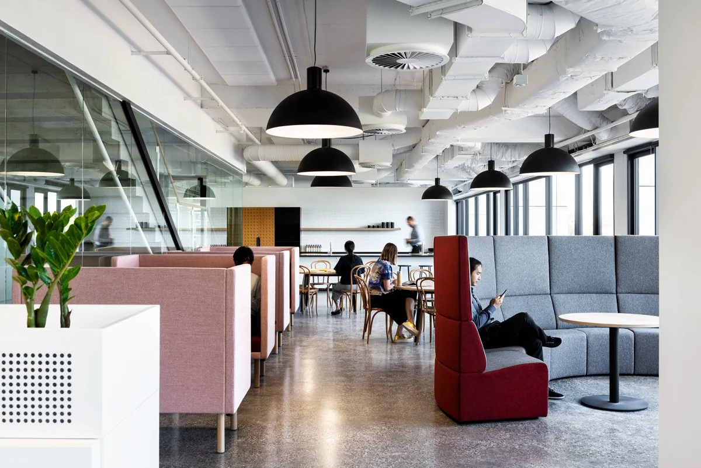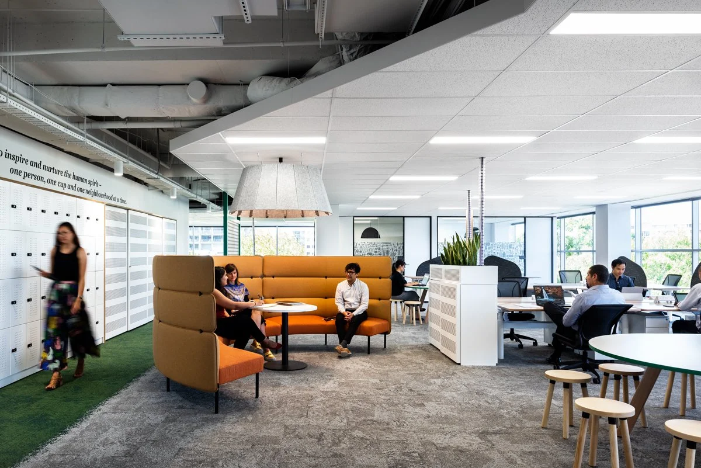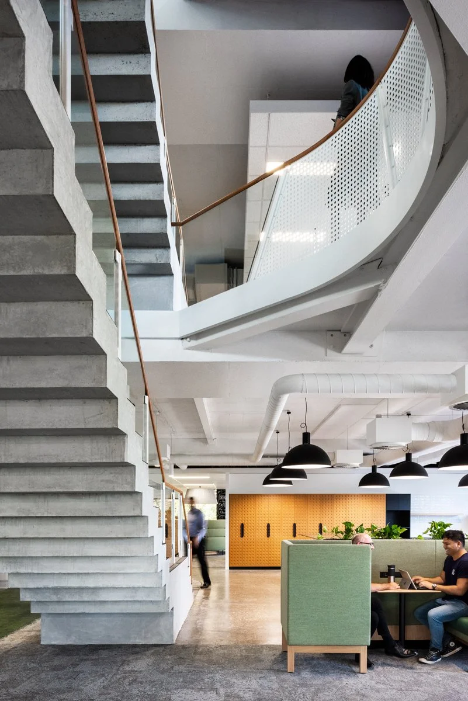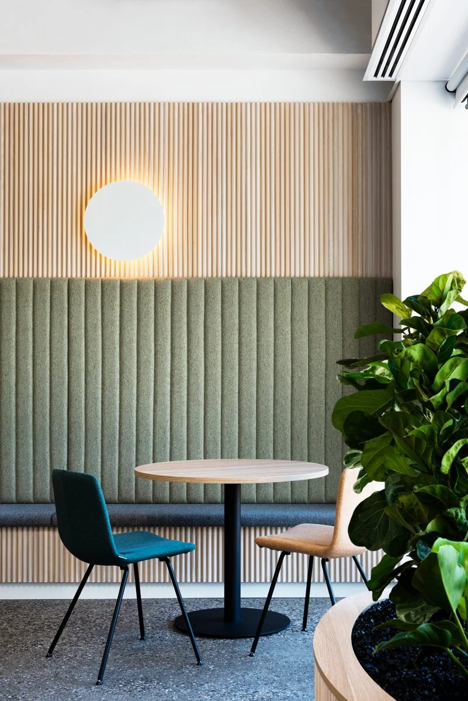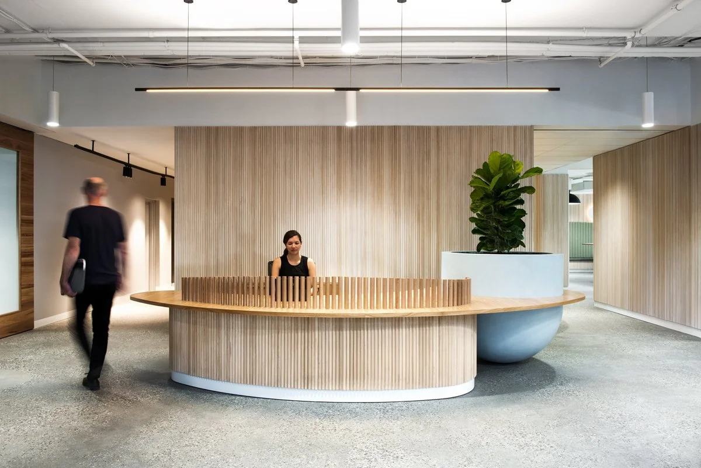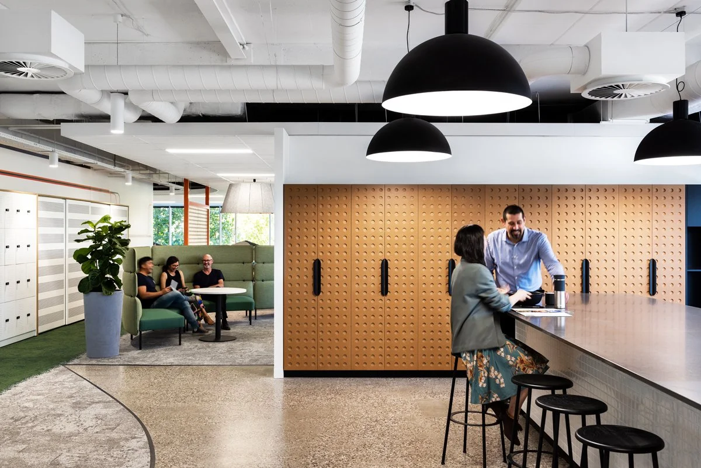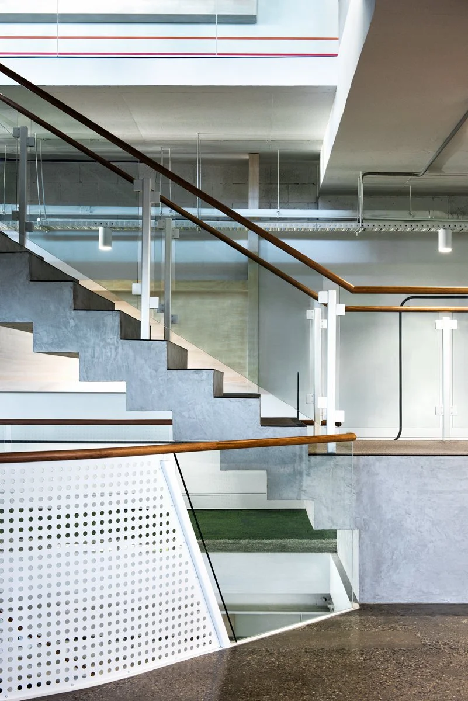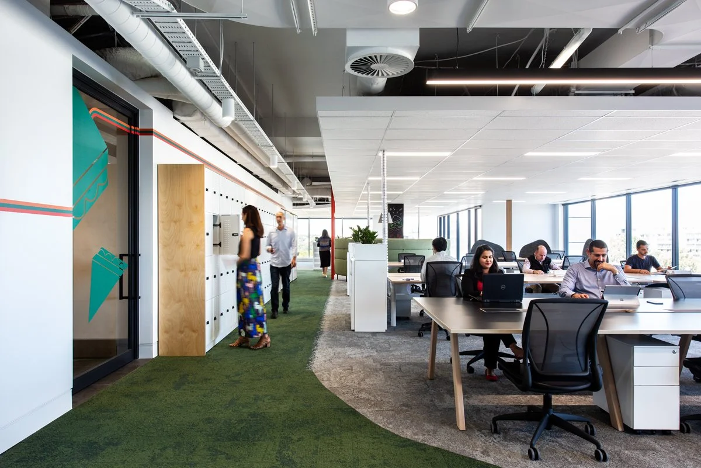7-Eleven & Starbucks
Client
7-Eleven & Starbucks
Location
Richmond, Victoria
Photographer
Nicole England
After 20 years in Mount Waverley, 7-Eleven and Starbucks relocated to Richmond, uniting staff previously housed across two buildings into a connected five-floor headquarters. The design strategy centred on connection and "making the ordinary extraordinary" through dramatic six-metre diameter voids spanning floors, creating visual and aural community connection. We developed innovation-focused environments, including prototype stores, test kitchens, and adaptable collaboration areas that support retail technology evolution whilst fostering the energy essential for breakthrough thinking in rapidly changing retail landscapes.
Vertical Connection Through Voids
Six-metre-diameter voids punched through 200mm concrete floor plates create unprecedented vertical connection across five floors. The enlarged brutalist staircase ascends through the building's heart, while these dramatic openings connect people through sight and sound, transforming traditional office isolation into a genuine community experience.
"This project is a great example of a workplace that is intuitive to the requirements of the people and their work, and fosters innovative, resilience and agility."
Completed by the team while at GroupGSA and Artillery.
